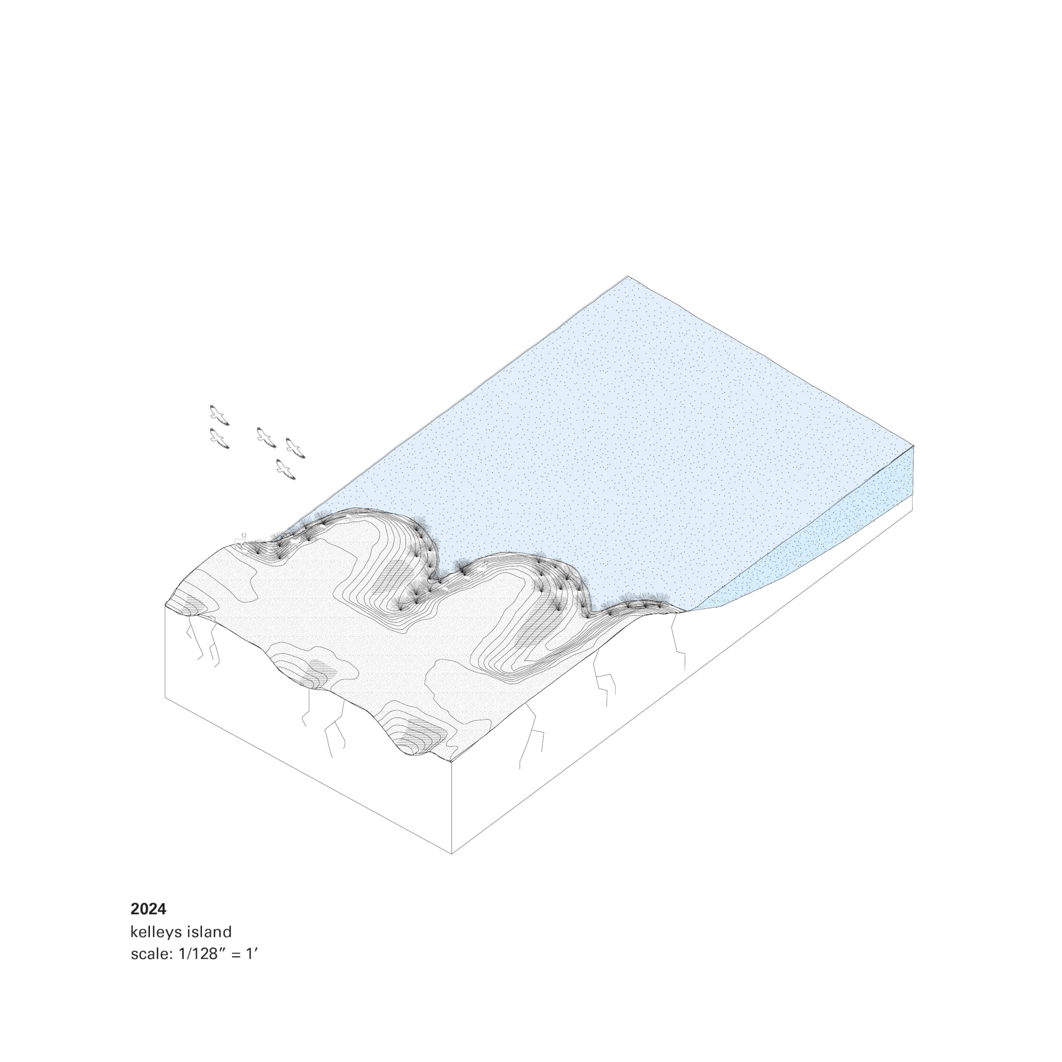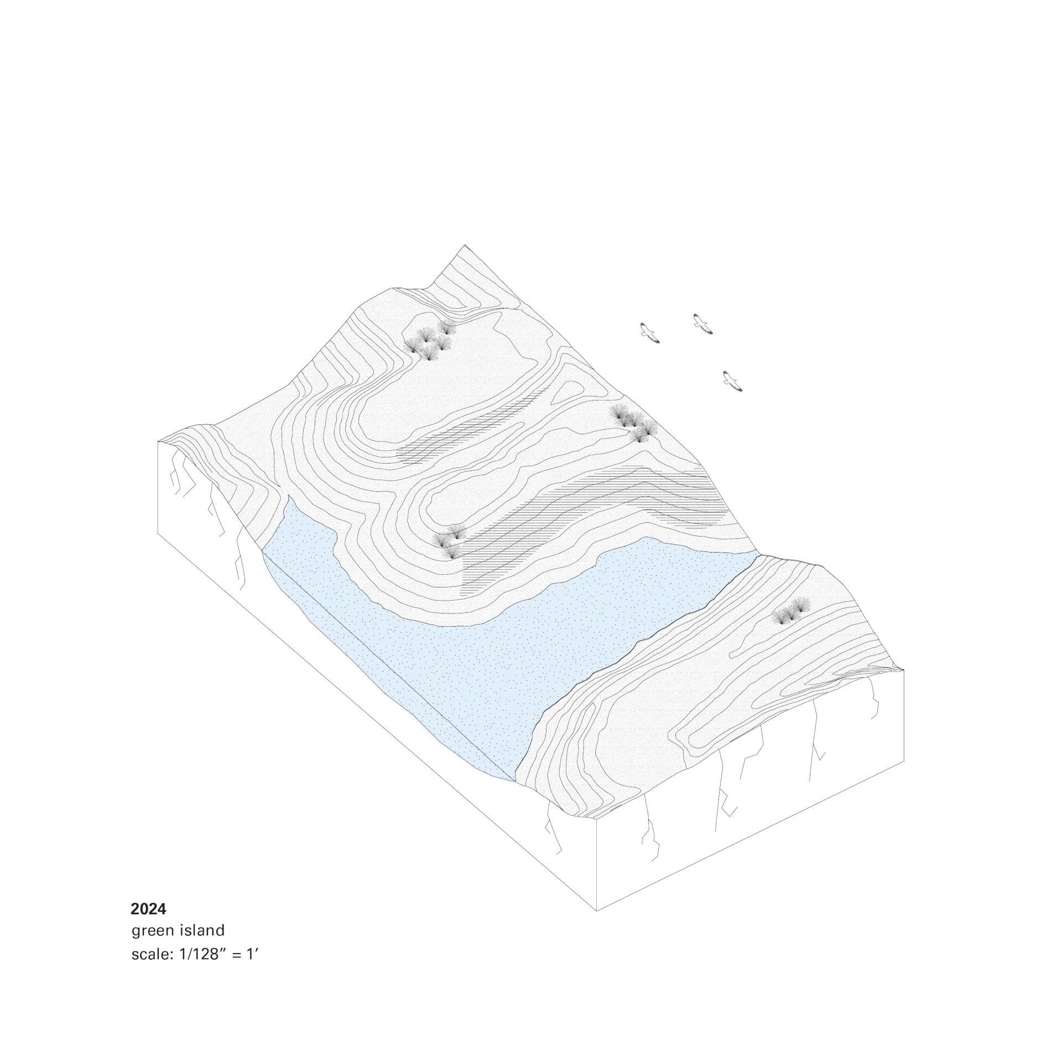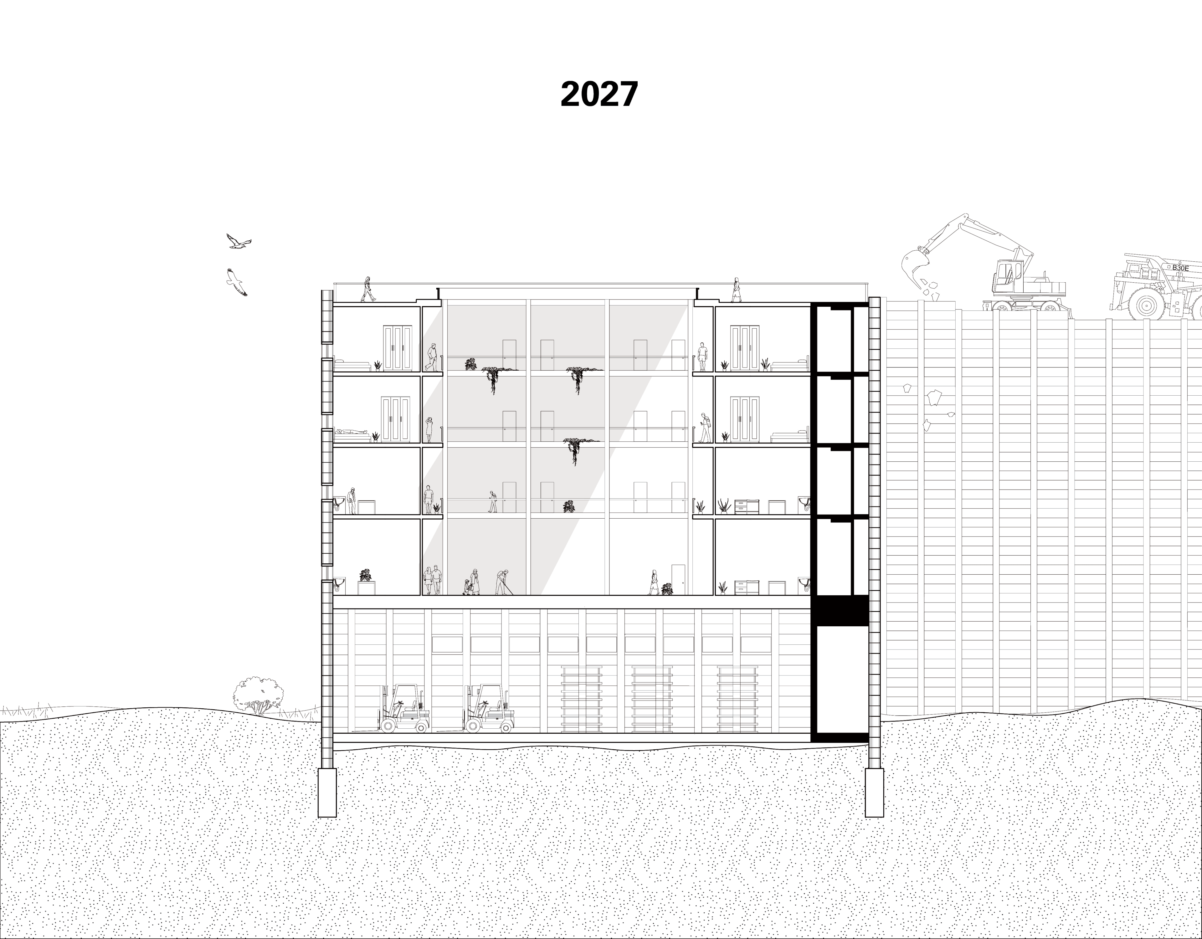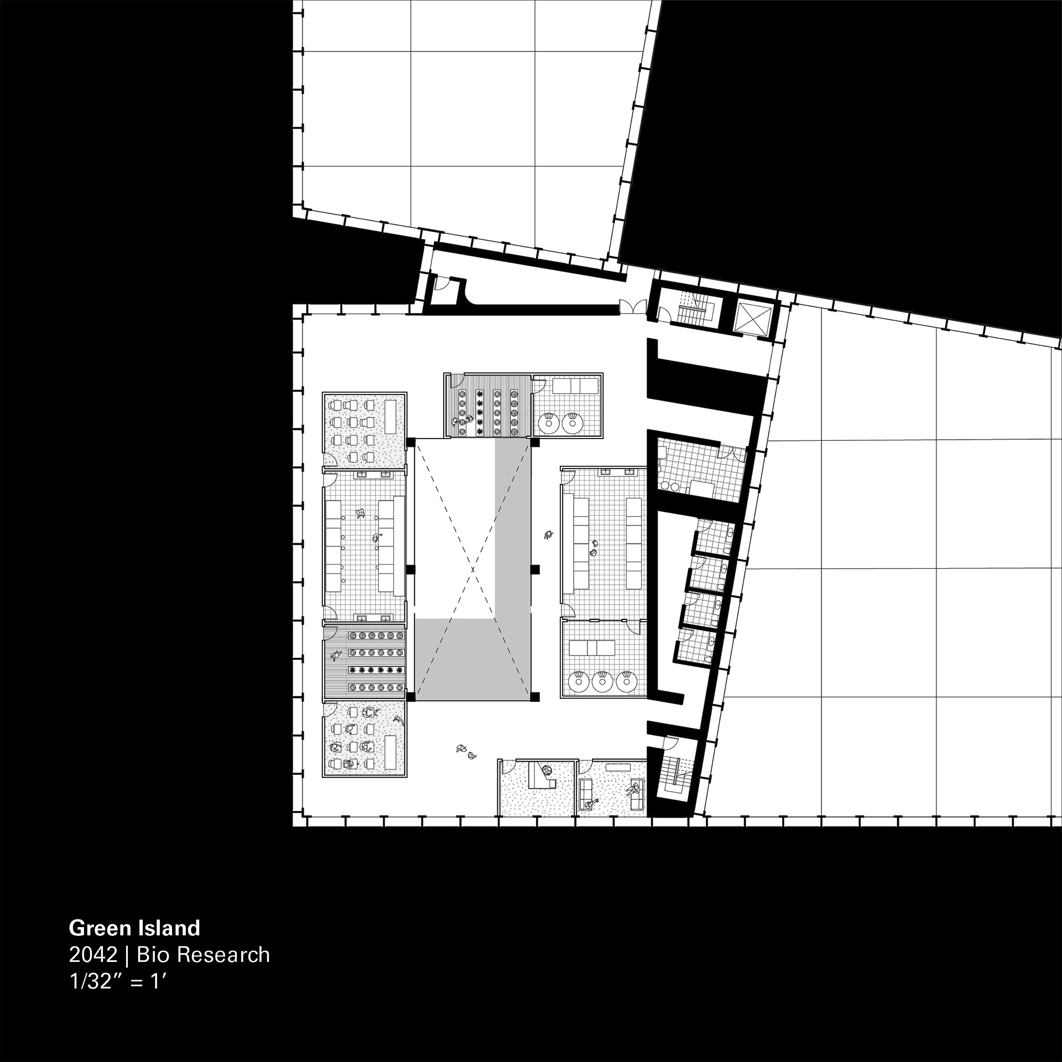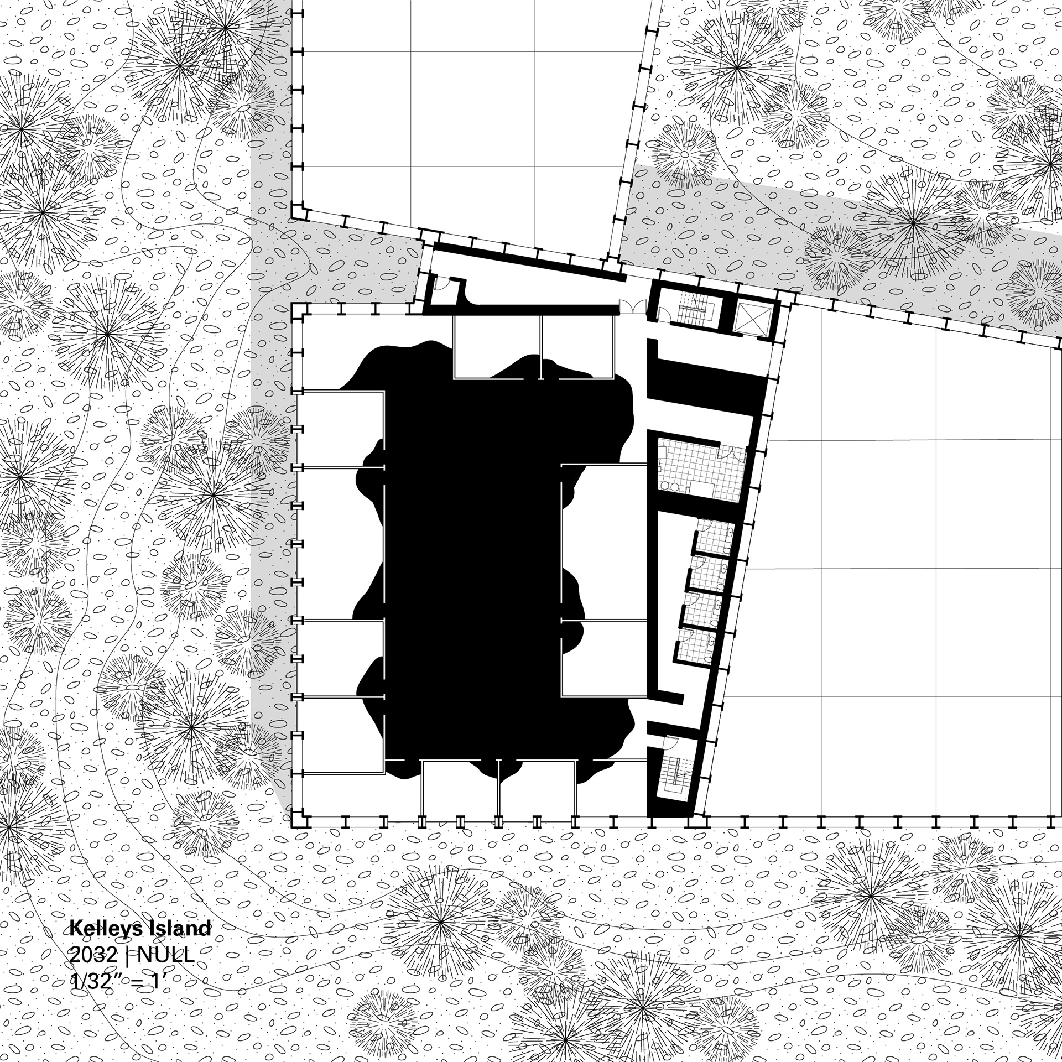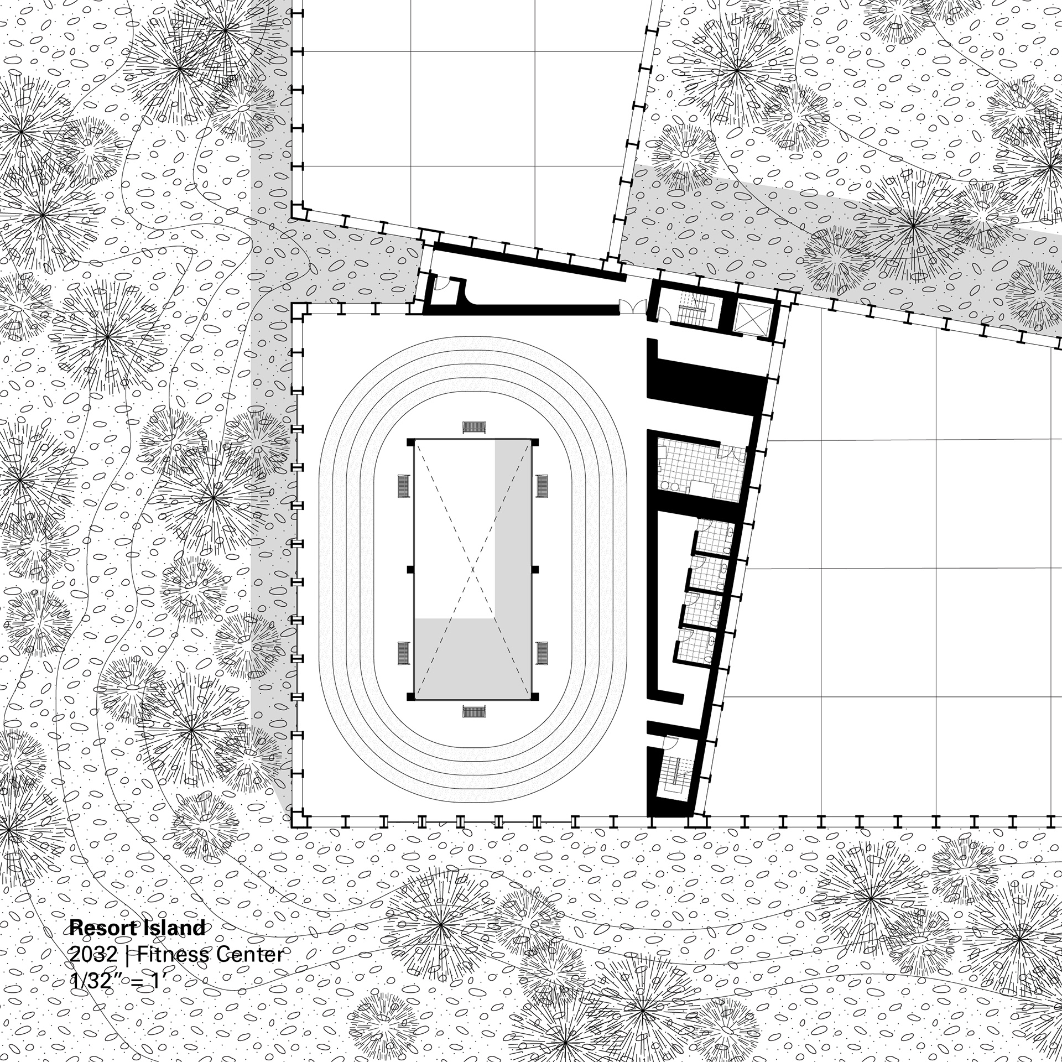professor francois sabourin
in collaboration with austin bayer
featured in fall 2021 caed x-gallery
The studio explored how to build on unstable ground, making ideas about change central to our design methods. We not only designed an architectural project, but also the land on which it sits. We choreographed the decades-long evolution of the project's site and, over the course of the semester, speculated on alternative scenarios for both land and building
Our proposal to fill the Quarry on Kelleys island begins with a projection of two overlapping grids. What we get as a result of the second grid imposing on the first is a figural displacement that ultimately becomes the building project in each of our three scenarios. The building project is organized through a subdivided version of the secondary grid that is projected to the site. The master plan is representative of the opportunity for the building project to become a large scale building. However, in the context of this specific project we use the corner to further articulate the building projects plan, leaving the rest to be filled with ground. The building being articulated at the corner of the project allows for it to become an important moment of transition or pause in the landscape in which it situates itself.
