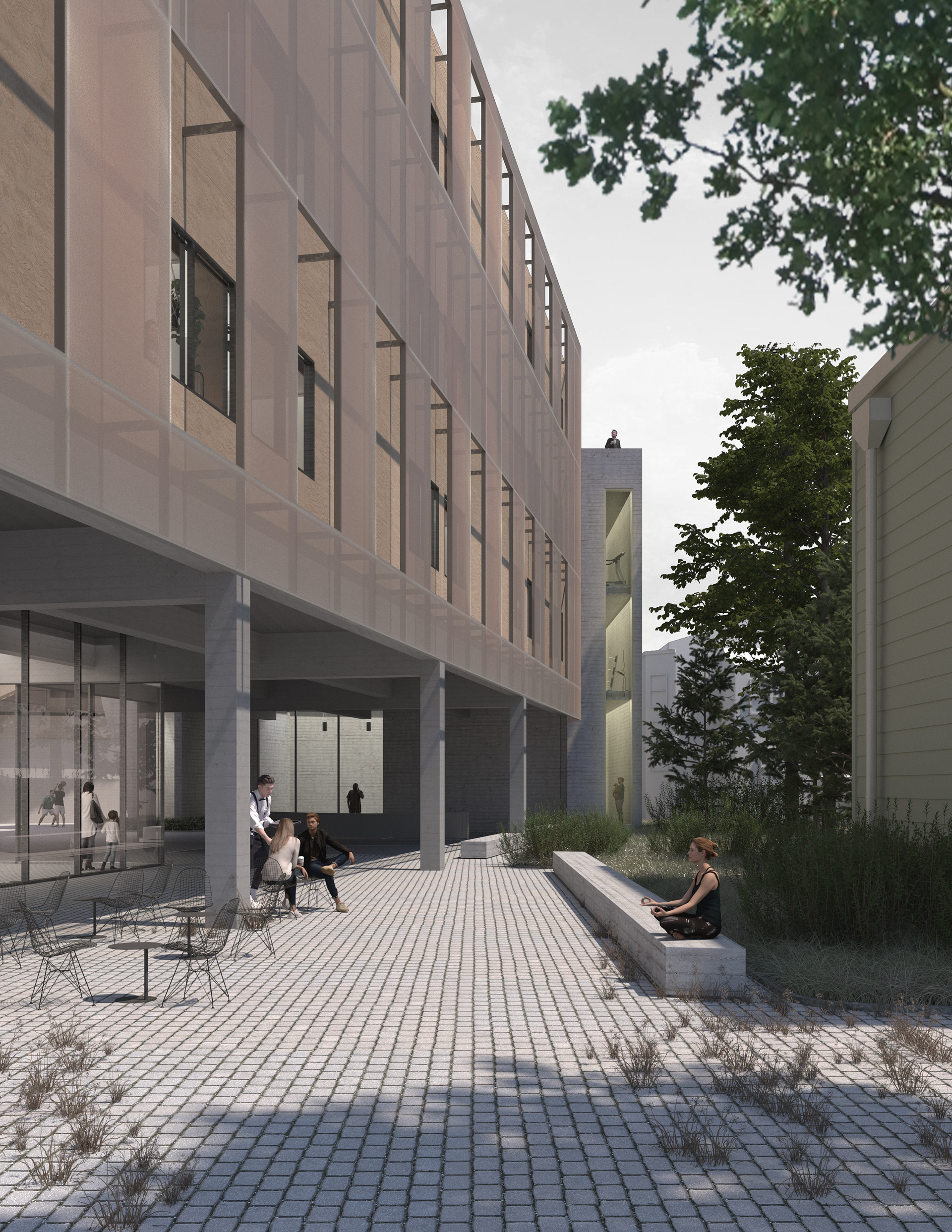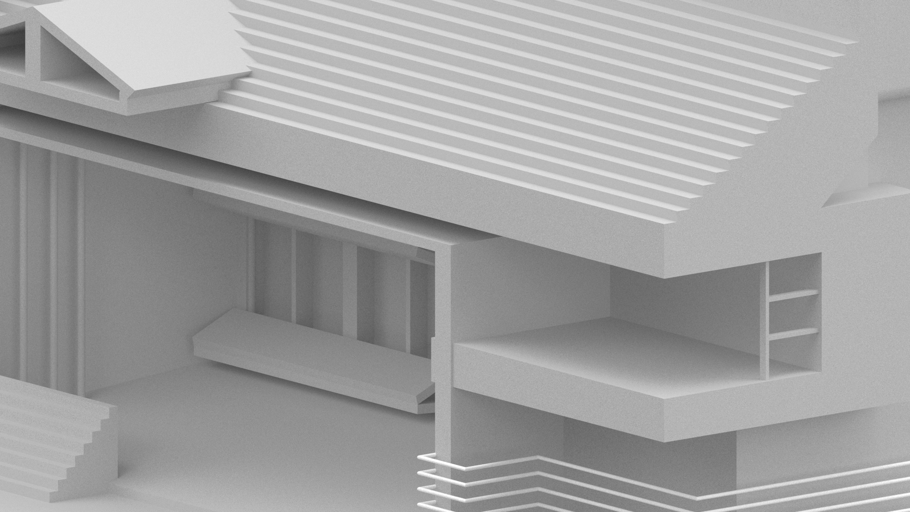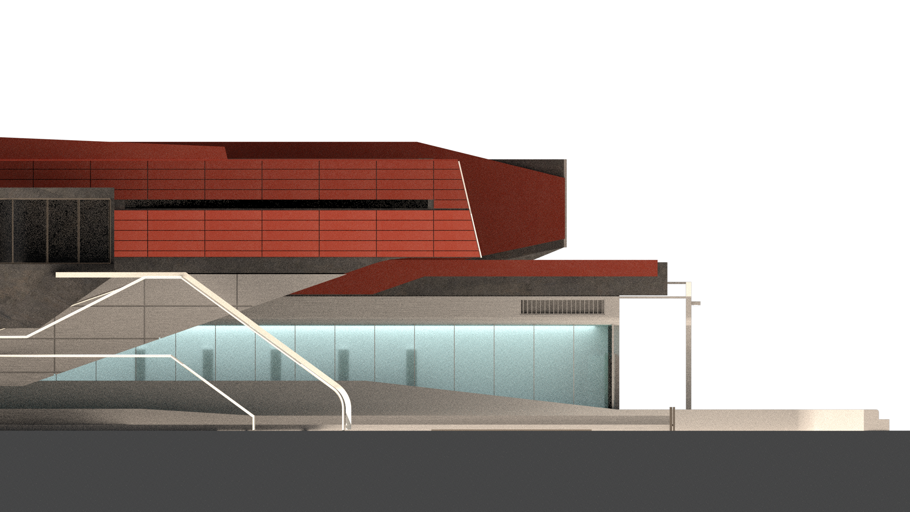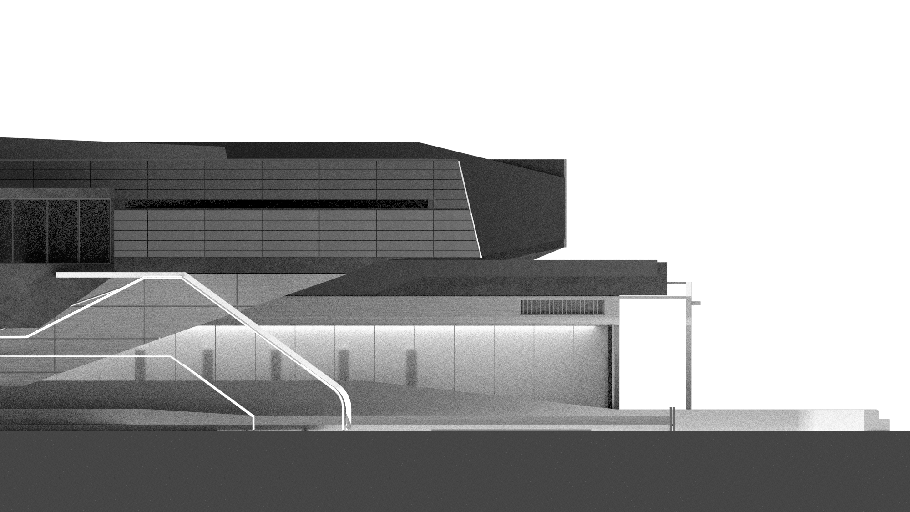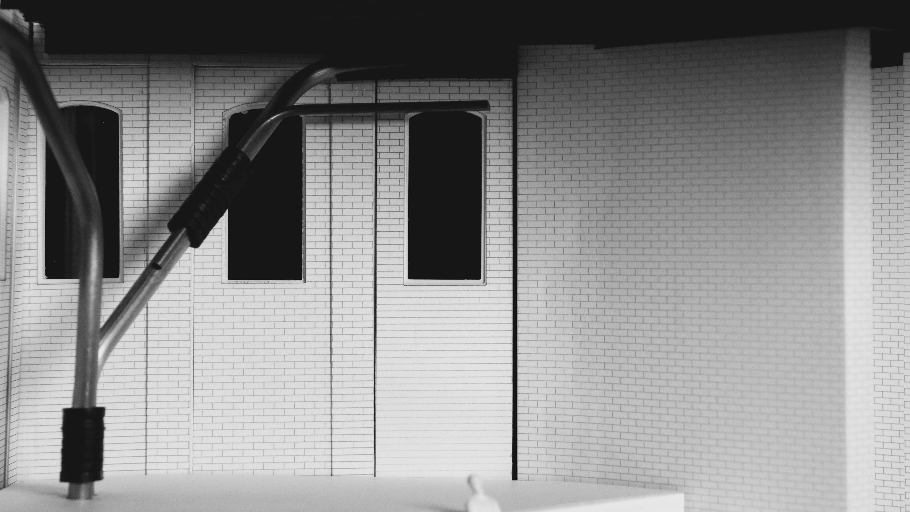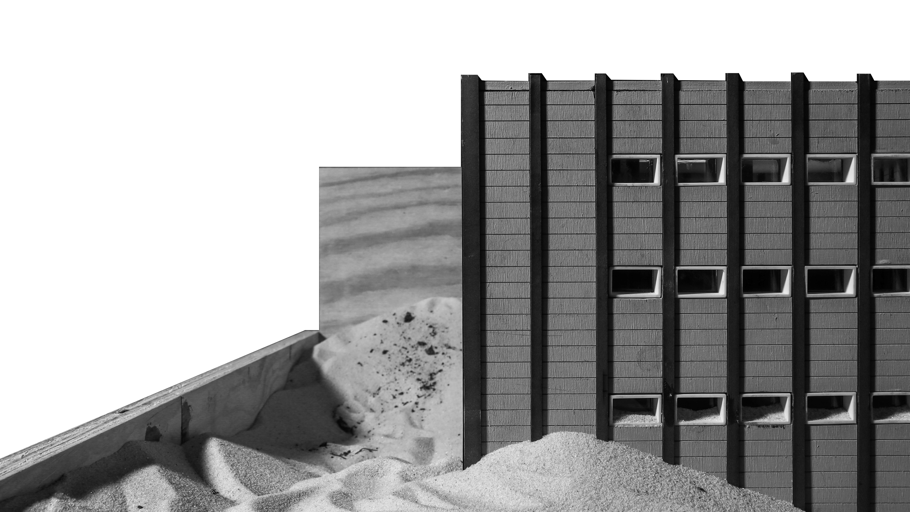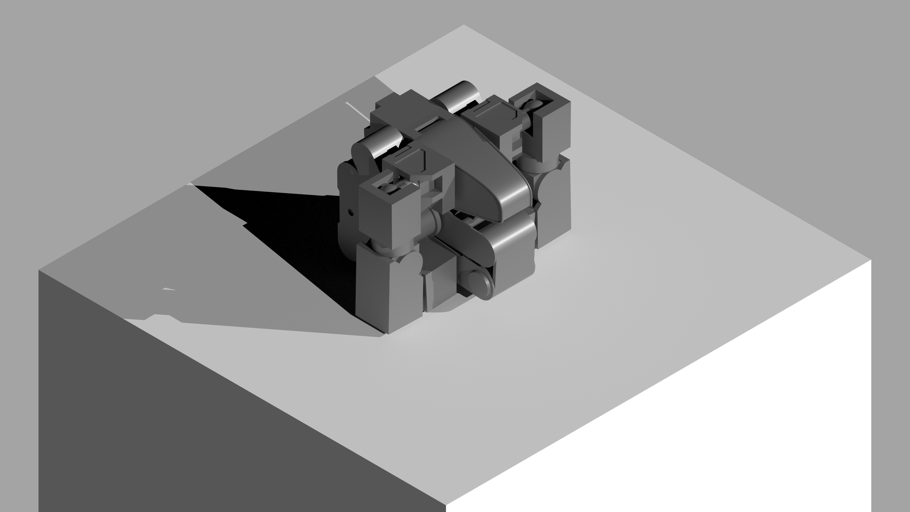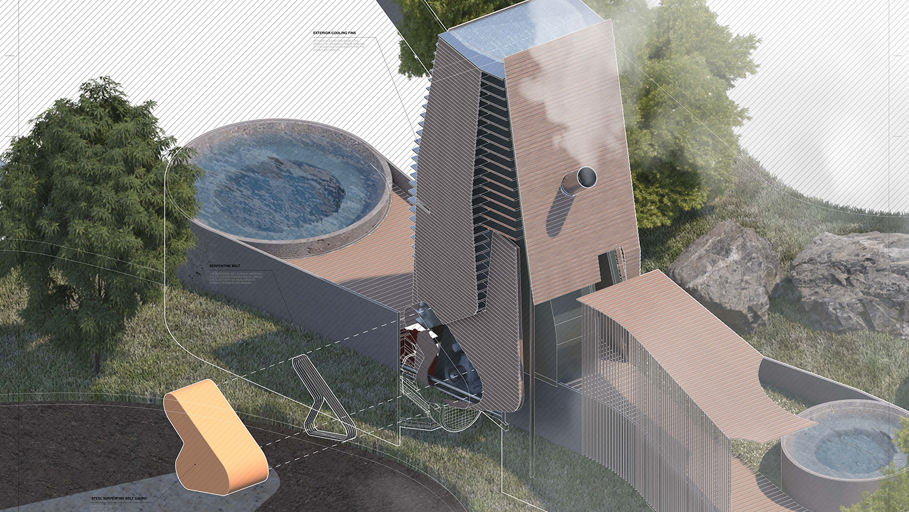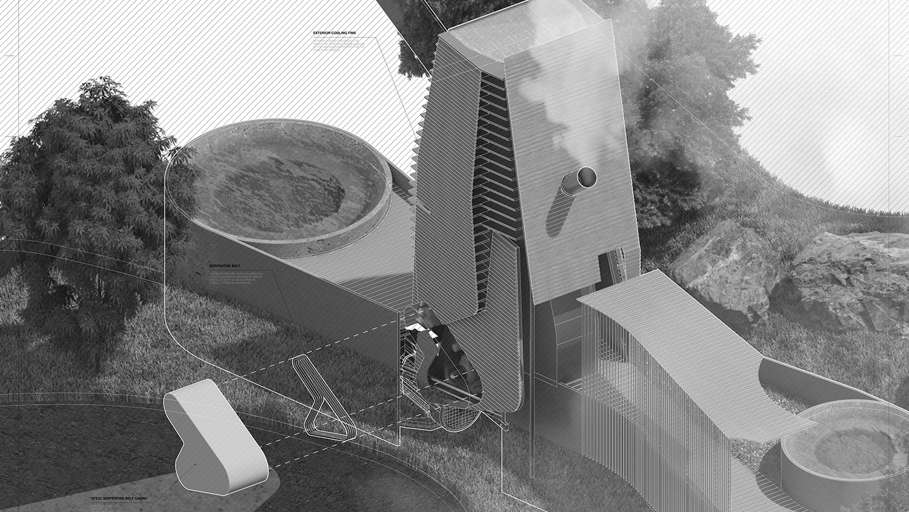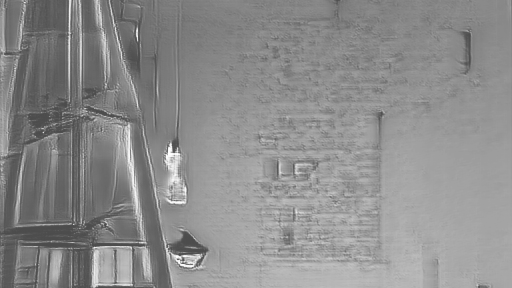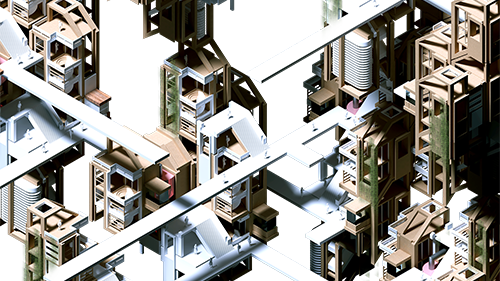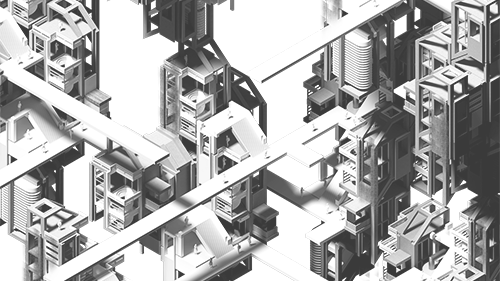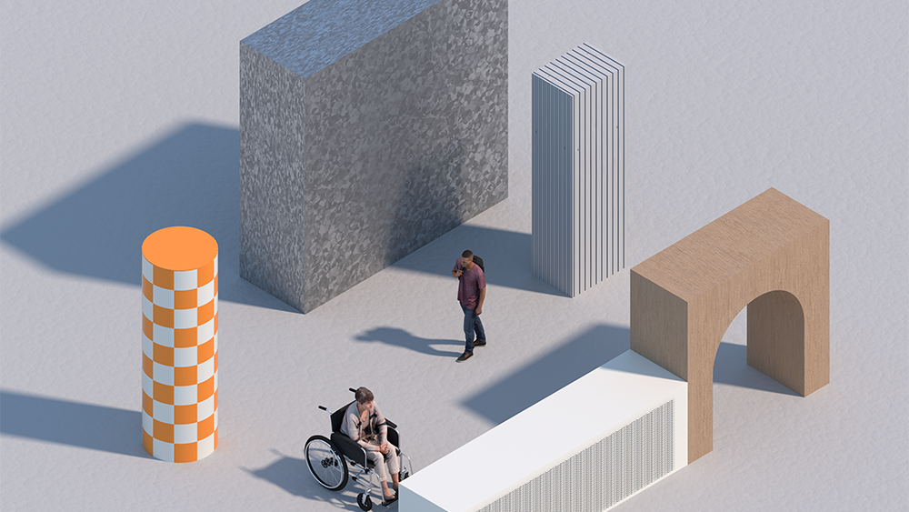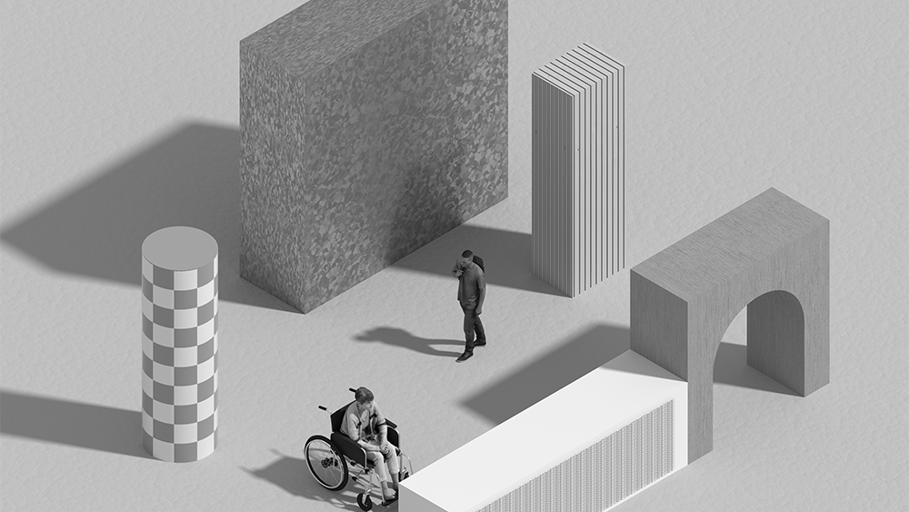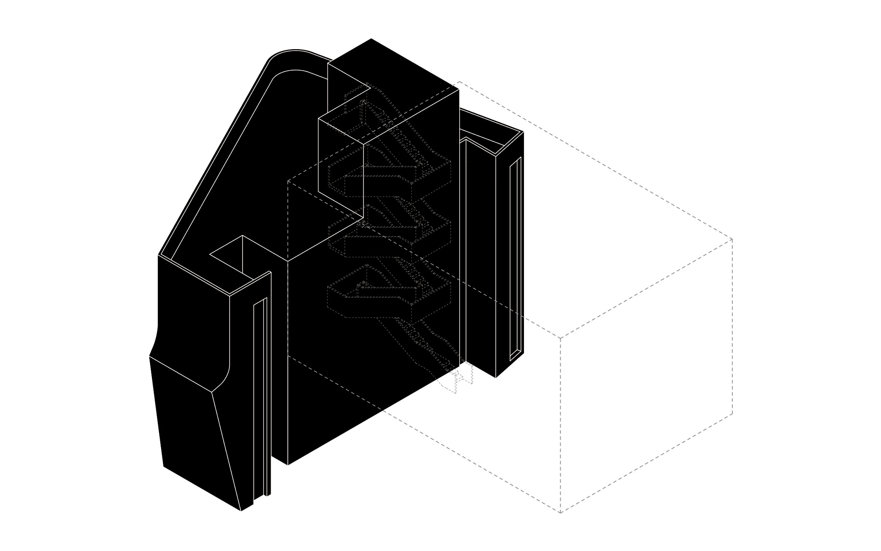
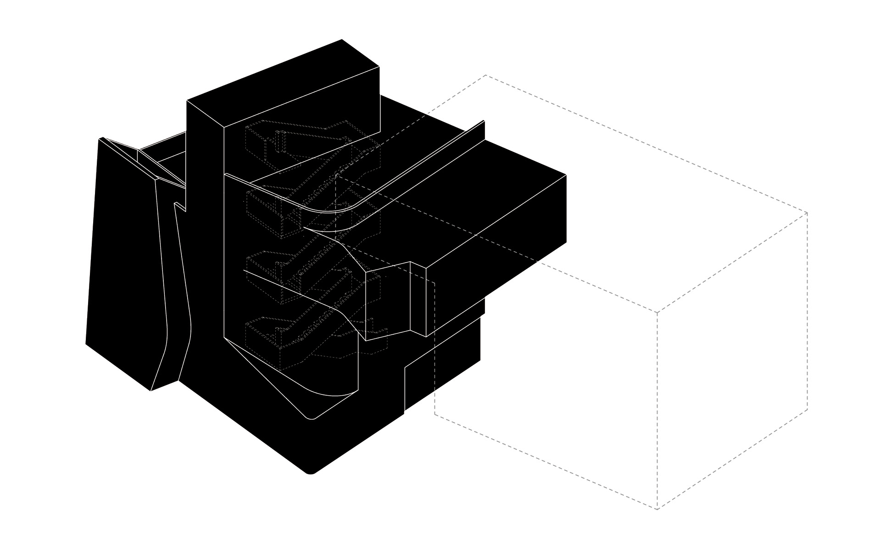
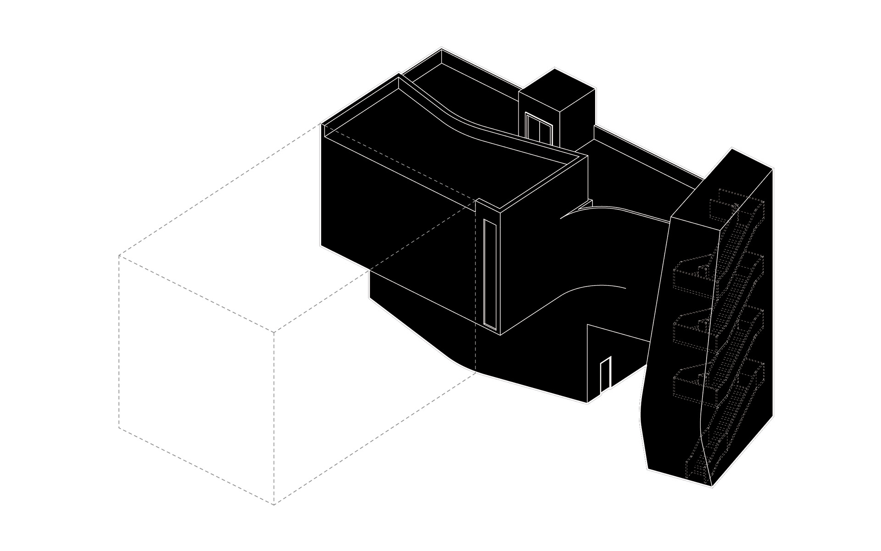
Although it’s often the most frequented space, the egress core receives the least attention. In counterpoint to the assumed understanding of the core as a mere means of circulation, this project reframes the core to spatially support social infrastructures and emphasize building infrastructure collectivity. Not compromising the core’s infrastructural efficiencies and means of egress, this project envisions the core as a social condenser where shared amenities serve a transitional housing complex in the Mission District of San Francisco. It’s understood that the feeling of social isolation is a common psychological burden of those facing homelessness, and transitional housing complexes with a designed emphasis on shared spatial conditions typically lead to a higher rate of housing retention. Arranged within the site boundaries as urban objects containing shared social spaces, each core influences the organization of disparate housing blocks and their circulatory network that frame large urban rooms. Recognizing that supermarkets and housing are unique constructs with clear identities and occupants, the urban rooms allow for the unexpected convergence of the two programs (or uses) and even connect the project to the broader site.
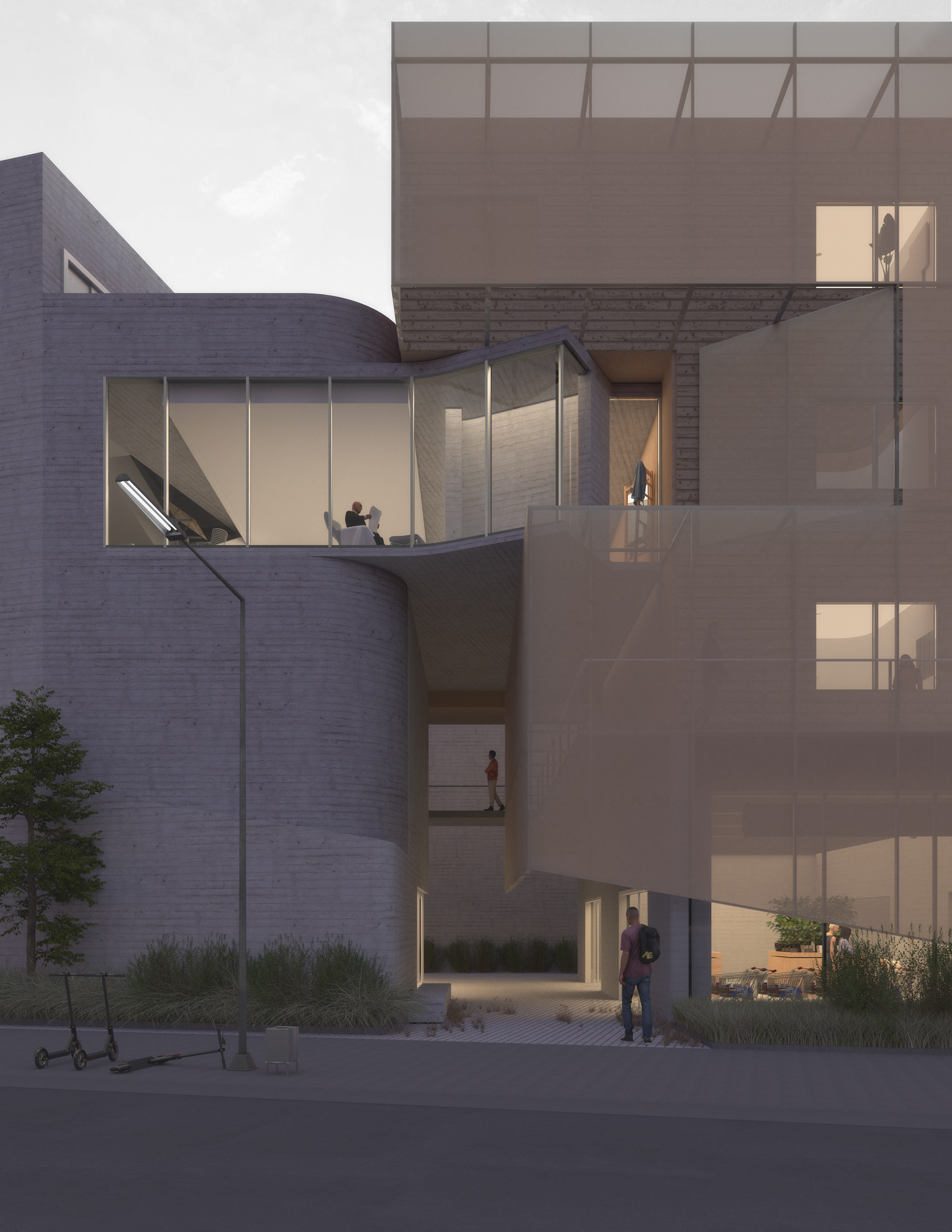
Inlay Perspective
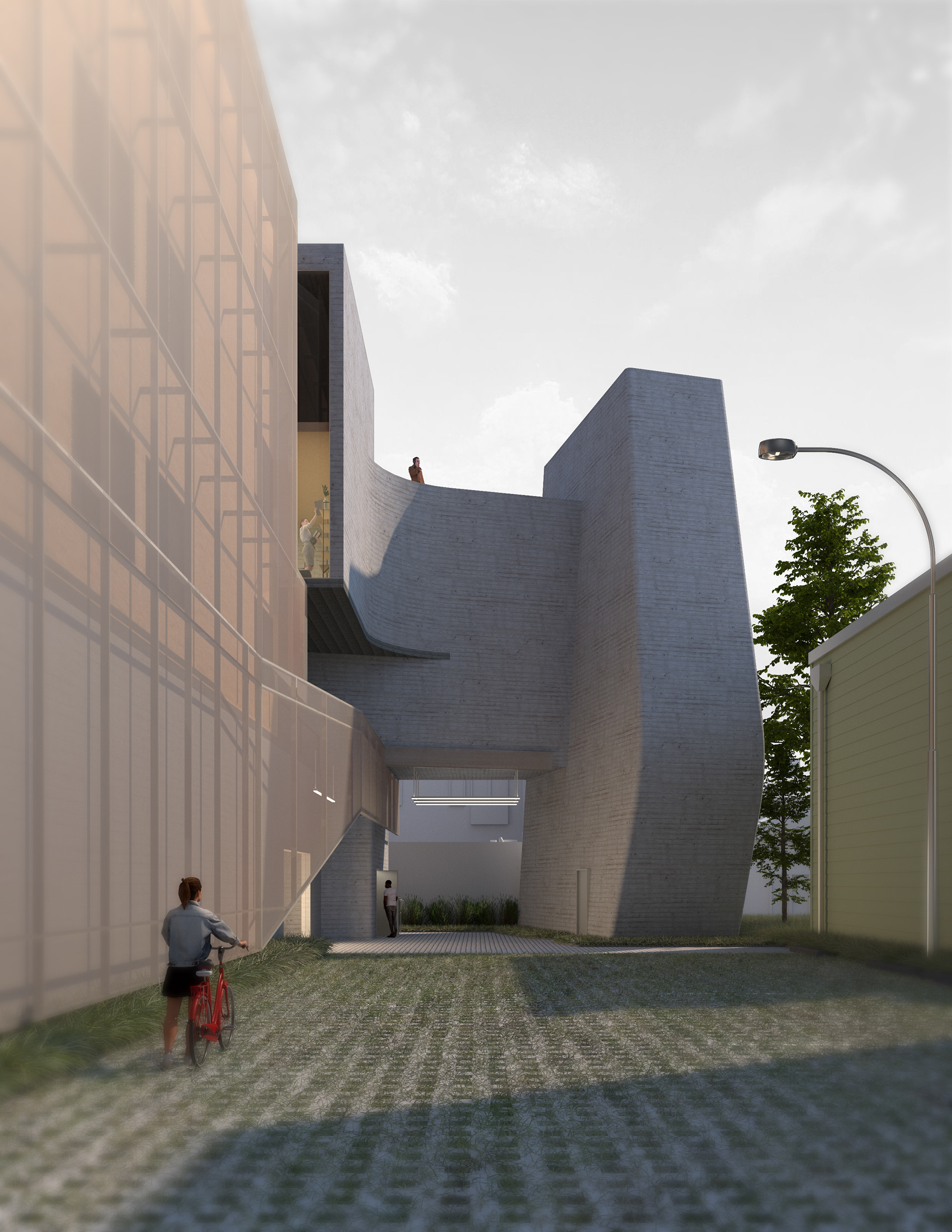
Outgrowth Perspective
